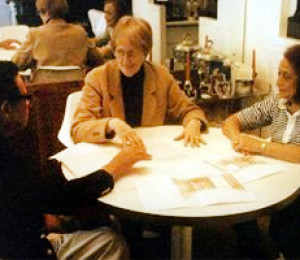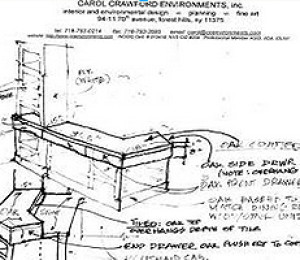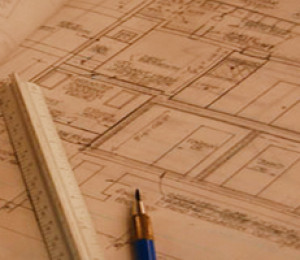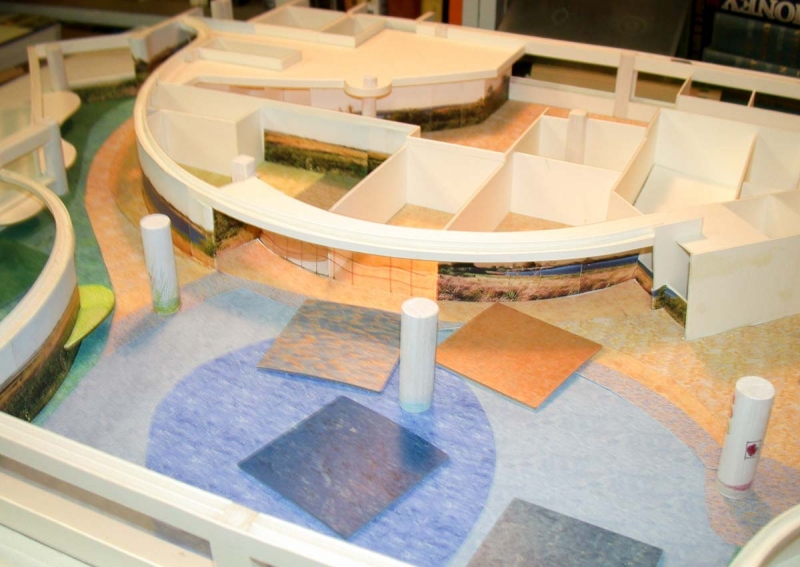Planning & Consulting
What is a Certified Interior Designer?
CID status in the State of New York is given to an Interior Designer who has passed a 12.5-hour national licensing examination given by the NCIDQ, the National Council on Interior Design Qualification, a non-profit professional testing organization that also sets professional performance standards. Before qualifying to take the national examination, an interior designer has been extensively trained in an accredited college or graduate level program in Interior Design, has achieved an Associate’s, Bachelor’s or Master’s degree in the subject, has frequently prepared a thesis in a specialty, completed an internship, and has had at least two years’ work experience under the supervision of a licensed architect or interior designer following graduation…all totaling a minimum of seven years’ experience and training. It is important to note that in those states with a practice or title licensing program, the title “Interior Designer” cannot be legally used by anyone who is not licensed or certified within that State.
Is the term “interior decorator” interchangeable with “interior designer”?
No. By virtue of education and certification, the Interior Designer is trained to understand non-load-bearing structure and basic building systems, and can handle space-planning, compliance with codes, accessibility, and health and safety issues as well as furnishings and finishes. The trained Interior Designer can draft plans and prepare construction drawings.
Is using an interior designer costly?
Roughly 10-15% of the total cost of the project is one rule of thumb for estimating; however, fee scale is determined by the design firm according to hourly rates, or time + materials, or a flat fee, depending on scope and complexity of the design services requested, and the experience and expertise of the firm. Additional information can be obtained on what to expect in cost and types of services from the ASID, the American Society of Interior Designers, a national , non-profit, professional organization. a competent interior designer can save the client money.
The Design Process: What to Expect
Step 1
Interview and consultation: determining the scope of services required to complete the job, including professionals and services needed to address existing problems on site: developing a contractual agreement.
Step 2
Concept and planning: the most important and time-consuming phase of the project; ideas vs. budget restrictions; schedule projections; basic layout and design concept for space.
Step 3
Design development: initial drafted plans and model; space layout, interior structural details; material specifications; special fabrications as per initial agreement, a set number of revisions will be budgeted, plus site visits and client/designer meetings to discuss creative solutions that will help to realize the design concept.
Step 4
Construction and project management: final drawings approved, necessary clearances, permits and permissions obtained, materials, furnishings and finishes selected, orders placed, hiring of contractors and fabricators; actual construction begins; designer will always make site visits to check progress and quality; if designer is also Project Manager, she will oversee and monitor the progress of the work in greater detail, be on site every day, and coordinate with all the professionals, vendors and contractors to maintain quality control, accurate translation of the design plans, and timely completion of the project in every stage of its construction and installation.
Examples of Consulting Projects
Short Term
Short term for individuals needing a few hours to explore options for a contemplated project, ranging from a small residential renovation to a large corporate space: half-day or full-day; designer will meet you on site and leave you with sketches, notes, recommendations; a one-time fee.
Long Term
Long-term for professional design guidance to assist in the planning of a major project for an extended period; by contract agreement, designer will meet with client at prearranged intervals; fee based on designer’s hourly rate and estimated scope of project.
Contract Agreement
A contract agreement: can evolve directly from short-term consultation and site visit; designer will submit a work proposal, which, if mutually agreed upon, is followed by a signed work agreement and fee arrangement.
Contact us by telephone or e-mail to discuss which is best for you and your intended project.
Examples of Consulting Projects
Staten Island University Hospital: plan for 14,000 square foot rehabilitation unit.
An environmental planning project to integrate hospital with community and create a healing environment. The concept developed mural imagery and sustainable materials to bring the surrounding National Seashore landscape into the hospital.
Plan included:
- A floor mural representing the wetlands and shore cut into linoleum flooring for the exercise and therapy areas.
- 300 feet of wall murals 8 feet high, combining photography with three-dimensional construction and actual plantings, for the walls of the group rehabilitation areas.
- An area for gardening therapy
Plan for a literacy center
Children’s Museum of Manhattan, 20×25 feet, in a re purposed public school in Manhattan
Plan & model for interactive gallery & workshop
Long Island Children’s Museum, Nassau County
CC Environments Portfolio













